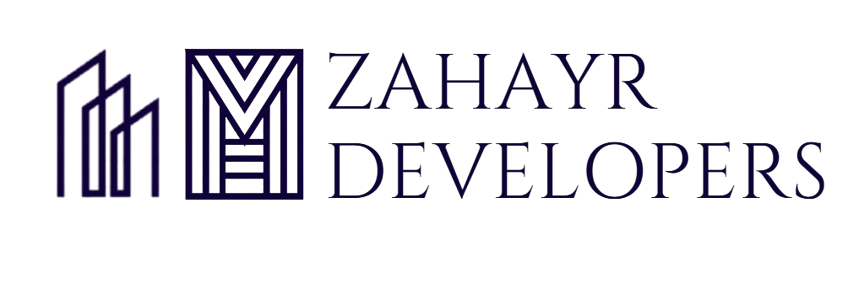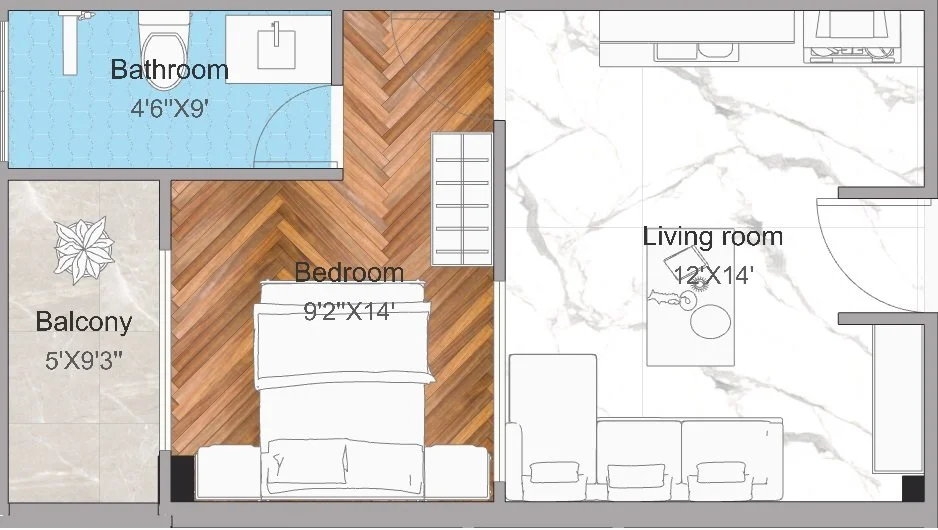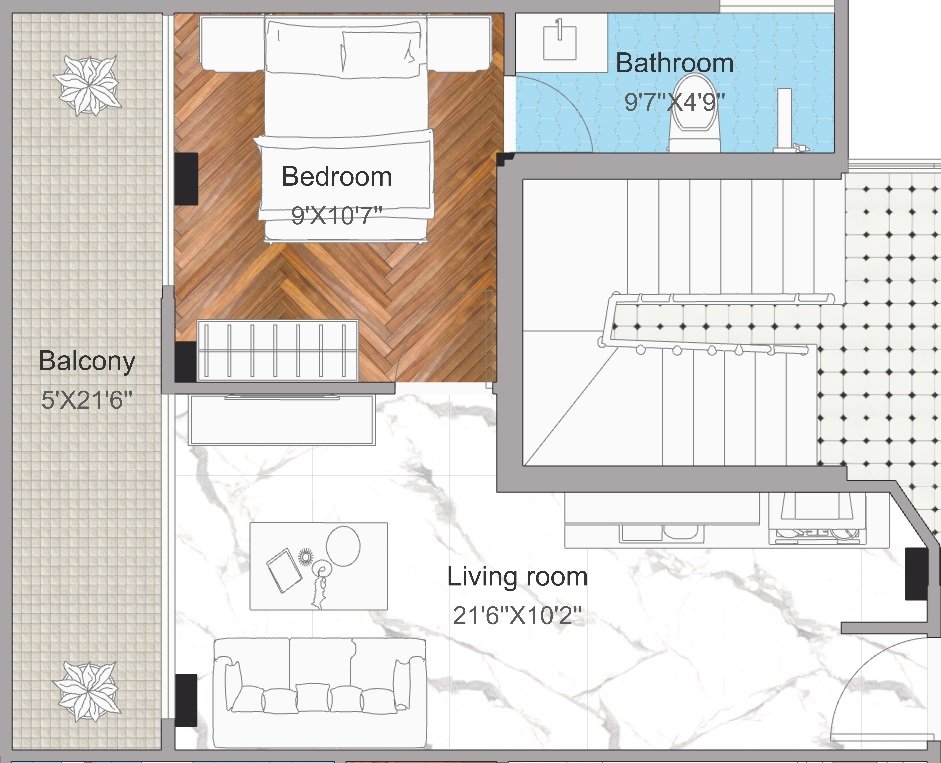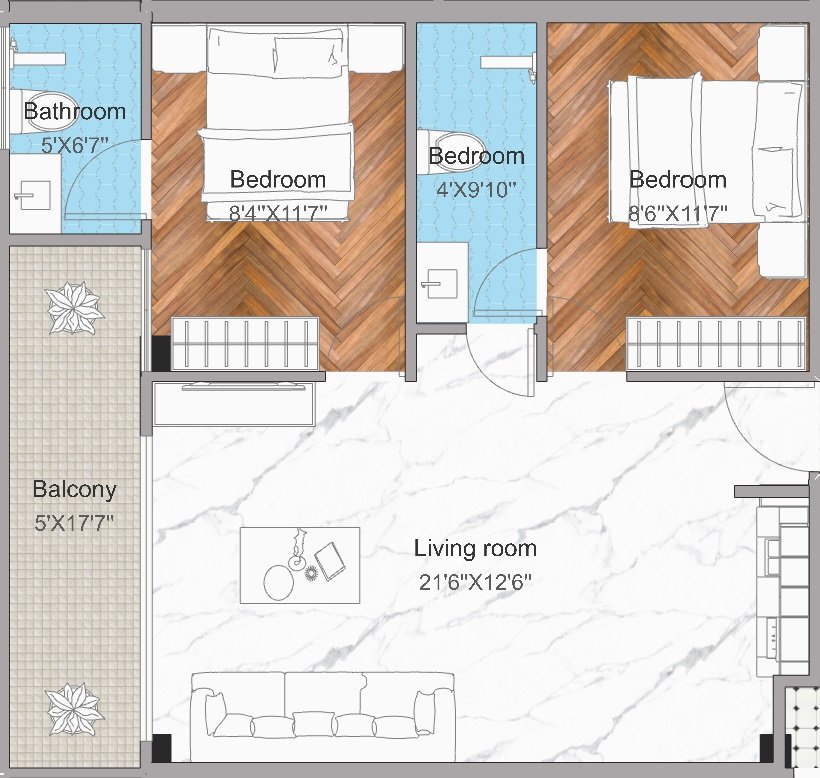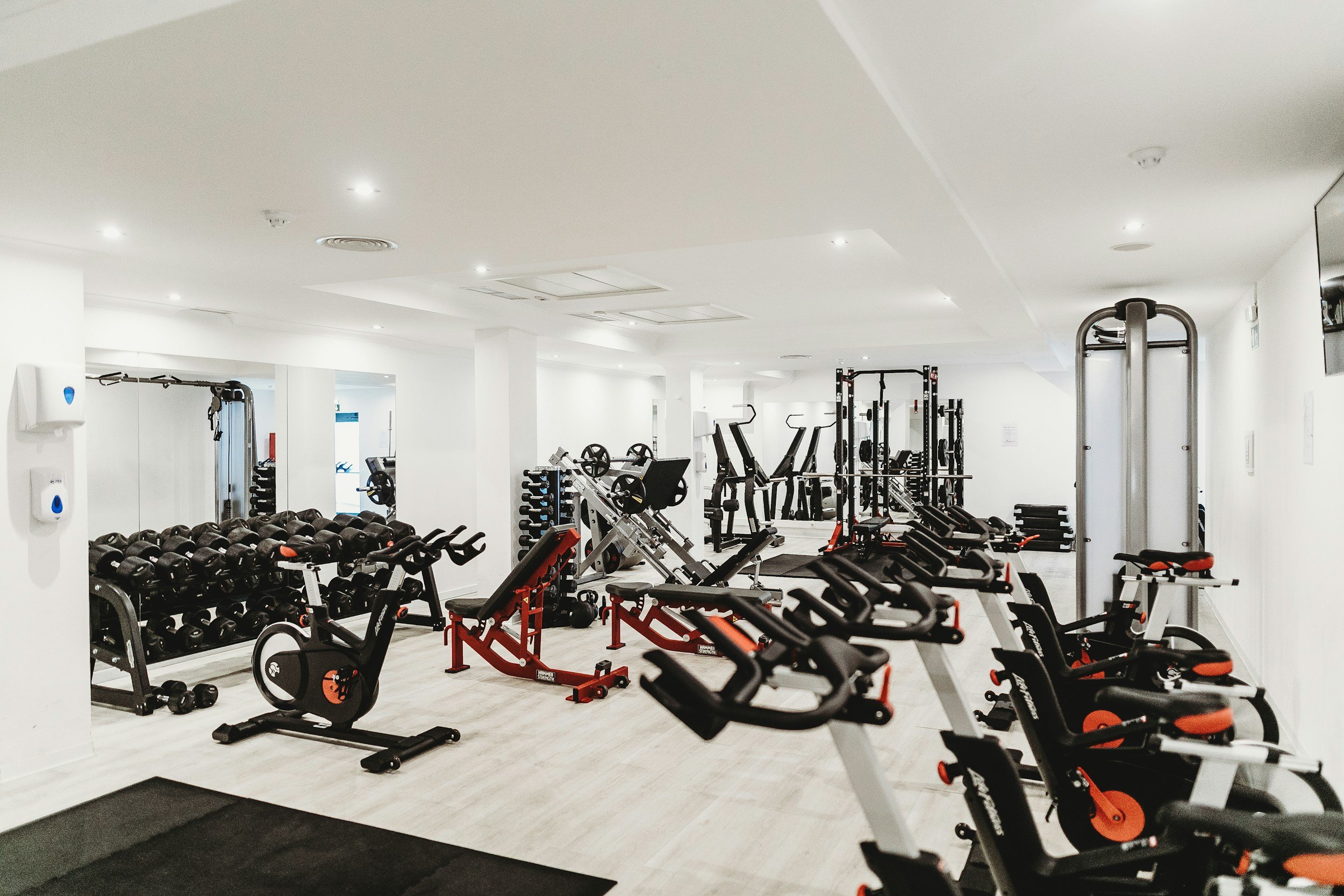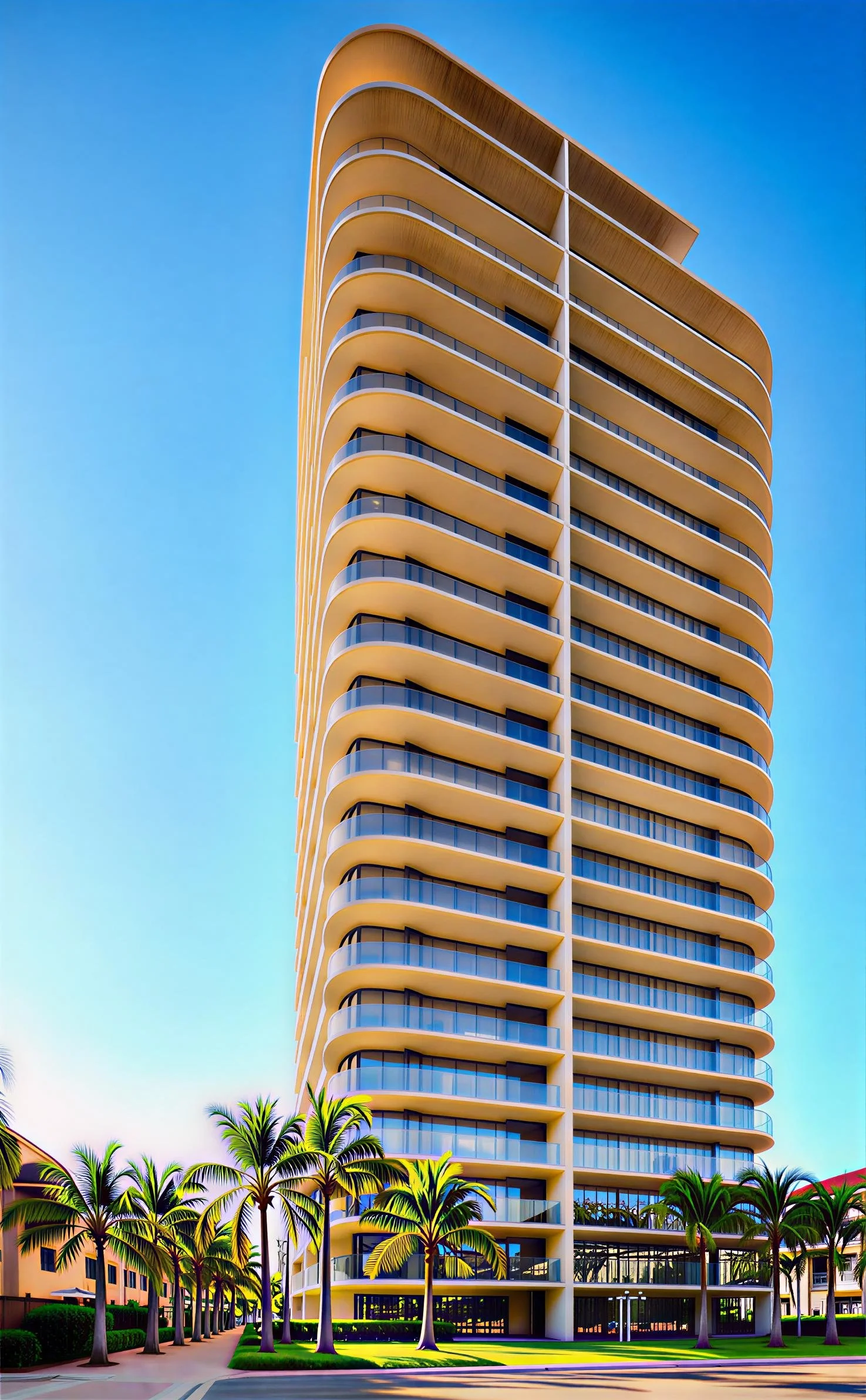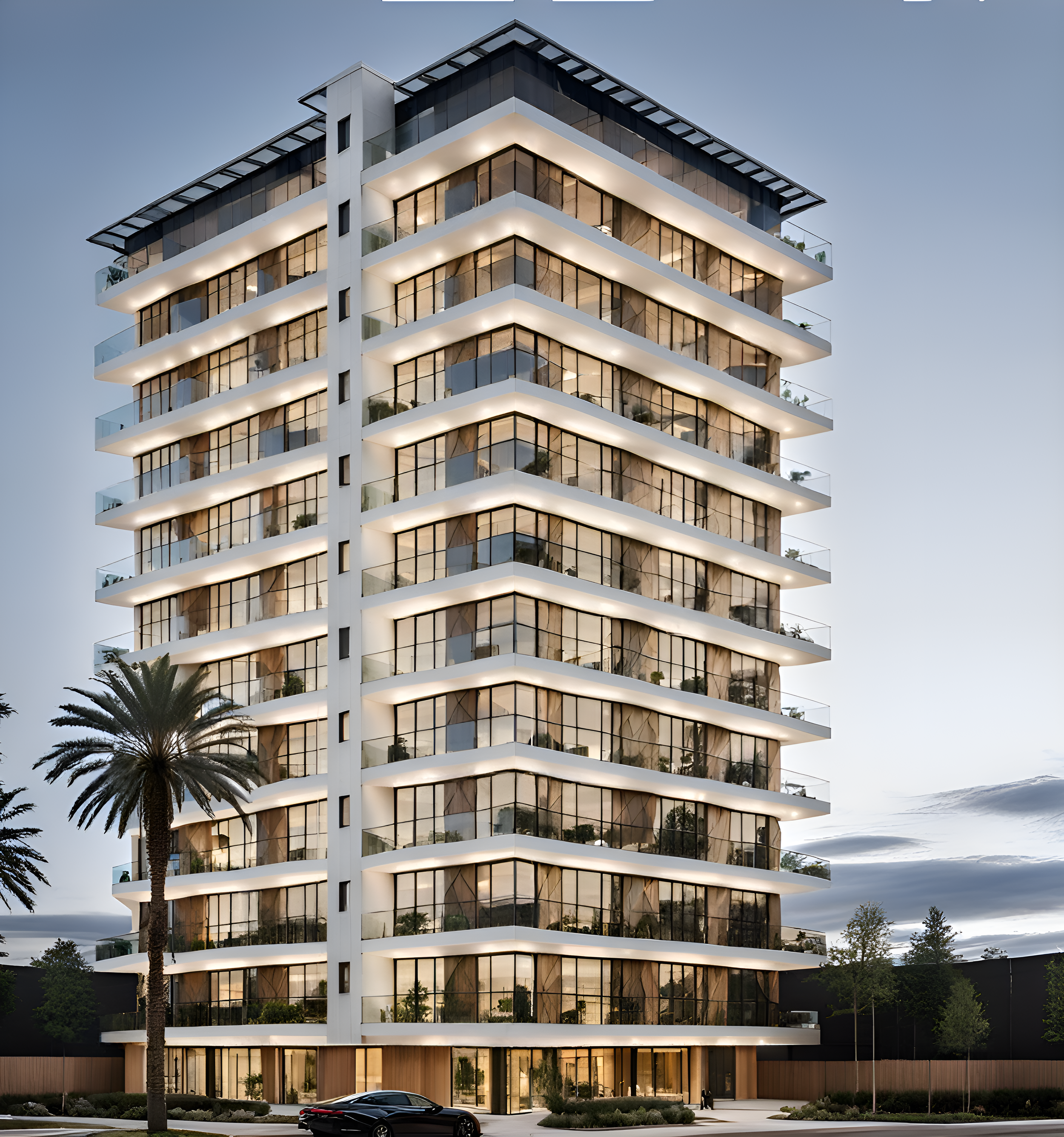
Better Living
Millionaire Residences
Better Living at Superior Housing Scheme, Lowest Pre-Launch Price Rs15,500 per sq ft & Booking Just From Rs 1,200,000 (LDA Approved)
Millionaires Residences - a revolutionary G+11 story marvel offering a perfect blend of luxury, convenience, and investment opportunities.
By developing high-rise apartment buildings, we are shaping the future of urban living. Our focus is on quality, sustainability, safety, and community well-being to ensure that residents enjoy a superior lifestyle while contributing to a better, well-planned city environment.

POSSESSEION IN 21 MONTHS
POSSESSEION IN 21 MONTHS
POSSESSION STARTS FROM MONTH 21
The project has commenced following the acquisition of the LDA NOC, with site setup completed, excavation underway, and both soil testing and structural design in progress. Basement construction is set to begin in June 2025, with the earliest apartment possession available from month 21.

Elevated Lifestyle.
BED ROOM
LIVING ROOM
LIFT LOBBY
ONE BED APARTMENT - Gross Area 400 Sq-ft
TYPICAL FLOOR
A premium apartment design feature where the balcony spans the full width of the apartment, seamlessly connecting the indoor and outdoor spaces. Here's what this means:
Wide Balcony – Instead of a small, corner balcony, this design offers an extended full-width balcony that runs along the length of the apartment, enhancing the outdoor living experience.
Full-Width Windows – The bedroom and living room both feature floor-to-ceiling, full-width windows, maximizing natural light, ventilation, and panoramic views.
Direct Balcony Access – Both the living room and bedroom have direct access to the balcony, making it easy to step outside and enjoy the open-air space.
A premium apartment design feature where the balcony spans the full width of the apartment, seamlessly connecting the indoor and outdoor spaces. Here's what this means:
Wide Balcony – Instead of a small, corner balcony, this design offers an extended full-width balcony that runs along the length of the apartment, enhancing the outdoor living experience.
Full-Width Windows – The bedroom and living room both feature floor-to-ceiling, full-width windows, maximizing natural light, ventilation, and panoramic views.
Direct Balcony Access – Both the living room and bedroom have direct access to the balcony, making it easy to step outside and enjoy the open-air space.
ONE BED APARTMENT - Gross Area 500 Sq-ft
TYPICAL FLOOR
A premium apartment design feature where the balcony spans the full width of the apartment, seamlessly connecting the indoor and outdoor spaces. Here's what this means:
Wide Balcony – Instead of a small, corner balcony, this design offers an extended full-width balcony that runs along the length of the apartment, enhancing the outdoor living experience.
Full-Width Windows – The bedroom and living room both feature floor-to-ceiling, full-width windows, maximizing natural light, ventilation, and panoramic views.
Direct Balcony Access – Both the living room and bedroom have direct access to the balcony, making it easy to step outside and enjoy the open-air space.
ONE BED APARTMENT - Gross Area 577 Sq-ft
TYPICAL FLOOR
TYPICAL FLOOR
TWO BED APARTMENT - Gross Area 786 Sq-ft
A premium apartment design feature where the balcony spans the full width of the apartment, seamlessly connecting the indoor and outdoor spaces. Here's what this means:
Wide Balcony – Instead of a small, corner balcony, this design offers an extended full-width balcony that runs along the length of the apartment, enhancing the outdoor living experience.
Full-Width Windows – The bedroom and living room both feature floor-to-ceiling, full-width windows, maximizing natural light, ventilation, and panoramic views.
Direct Balcony Access – Both the living room and bedroom have direct access to the balcony, making it easy to step outside and enjoy the open-air space.
TYPICAL FLOOR
TWO BED APARTMENT - Gross Area 887 Sq-ft
A premium apartment design feature where the balcony spans the full width of the apartment, seamlessly connecting the indoor and outdoor spaces. Here's what this means:
Wide Balcony – Instead of a small, corner balcony, this design offers an extended full-width balcony that runs along the length of the apartment, enhancing the outdoor living experience.
Full-Width Windows – The bedroom and living room both feature floor-to-ceiling, full-width windows, maximizing natural light, ventilation, and panoramic views.
Direct Balcony Access – Both the living room and bedroom have direct access to the balcony, making it easy to step outside and enjoy the open-air space.
TYPICAL FLOOR
TWO BED APARTMENT - Gross Area 966 Sq-ft
A premium apartment design feature where the balcony spans the full width of the apartment, seamlessly connecting the indoor and outdoor spaces. Here's what this means:
Wide Balcony – Instead of a small, corner balcony, this design offers an extended full-width balcony that runs along the length of the apartment, enhancing the outdoor living experience.
Full-Width Windows – The bedroom and living room both feature floor-to-ceiling, full-width windows, maximizing natural light, ventilation, and panoramic views.
Direct Balcony Access – Both the living room and bedroom have direct access to the balcony, making it easy to step outside and enjoy the open-air space.

AMENITIES
AMENITIES
Gym
ROOF TOP Pool & GARDEN
GROUND FLOOR Cafe
Secured Parking
GROUND FLOOR Reception & Concierge
24/7 CCTV & Security room

Overall Growth from Year 1 to Year 3
Invest today at just Rs 15,500 per sq. ft., and watch your property value double in just three years—delivering an impressive 100% ROI!
Secure your future with this high-growth investment opportunity!
That means the predicted price doubles over the three-year period.

DELIVERED HIGH-RISE PROJECT
DELIVERED HIGH-RISE PROJECT
AZURA ARCADE DHA G+9
AZURA ARCADE DHA G+9
AZURA ARCADE DHA G+9
BED ROOM
LIVING ROOM
KITCHEN

UPCOMING PROJECT
UPCOMING PROJECT
Zahayr Developers' upcoming project, Zabeel Tower, is set to redefine high-rise living in Lahore.
This G+20 development will introduce a new era of luxury, modern architecture, and urban convenience. Designed to offer premium residential and commercial spaces.
Upcoming project…
With our extensive experience in project planning and execution, this venture is sure to set new benchmarks in Lahore’s skyline. Looking forward to seeing more details—will this be a mix of apartments and commercial spaces.
Zabeel Tower will feature state-of-the-art amenities, high-quality construction, and a prime location.



